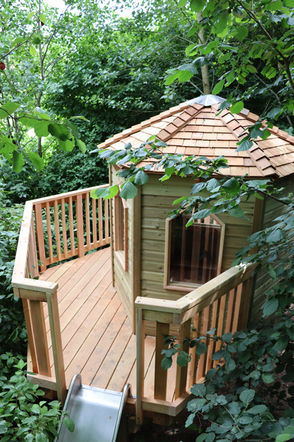Timber Framing
Timber structures such as garden rooms, treehouses, car ports and sheds, designed and built to your needs, from initial ideas and concepts through to finished build.

Raised "Treehouse" Playhouse Project
Objective: To create a raised platform and playhouse with ladder and slide in client’s dogwood-lined garden area.
The client wanted pointed arched windows, shiplap cladding, hexagonal shape ‘house’ and stainless steel slide. While aimed for children’s use, the ladder and slide are both wide enough for adults to enjoy also.
Stage 1: Discussions with client to ascertain needs, measurements and sketch ideas. Presented various ideas to the client and agreed on a concept.
Stage 2: Transforming sketches to accurate line drawings and CAD designs.
Stage 3: Submit planning permissions, plan project management for timeline and materials.
Stage 4: Clear nettles and prepare site.
Stage 5: Dug holes and installed four 200mm square posts.
Stage 6: Created platform and decking
Stage 7: Installed slide, with use of purpose-built dolly and block and tackle.
Stage 8: Built house walls, door, window frames and roof structure off-site, before delivering to site as a flat-pack kit.
Stage 9: Installation of house, Canadian red cedar roof shingles and hips, lead cap, shiplap cladding, laminated safety glass windows.
Stage 10: Created balustrade around perimeter of deck platform. Built and installed ladder.
Stage 11: Added plywood and linoleum flooring inside playhouse.
Stage 12: Final finishing touches.








